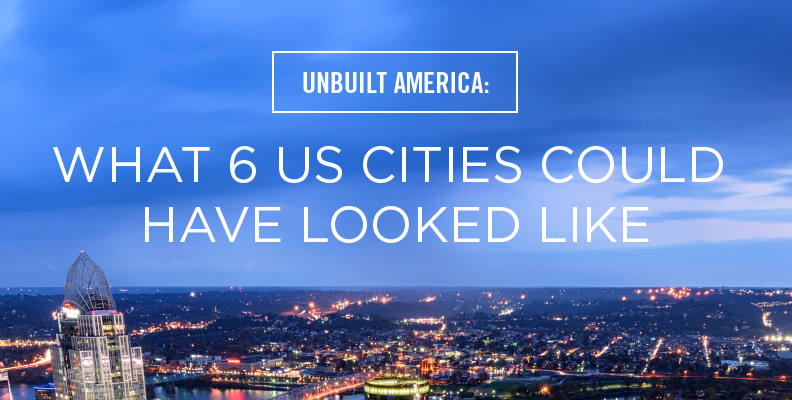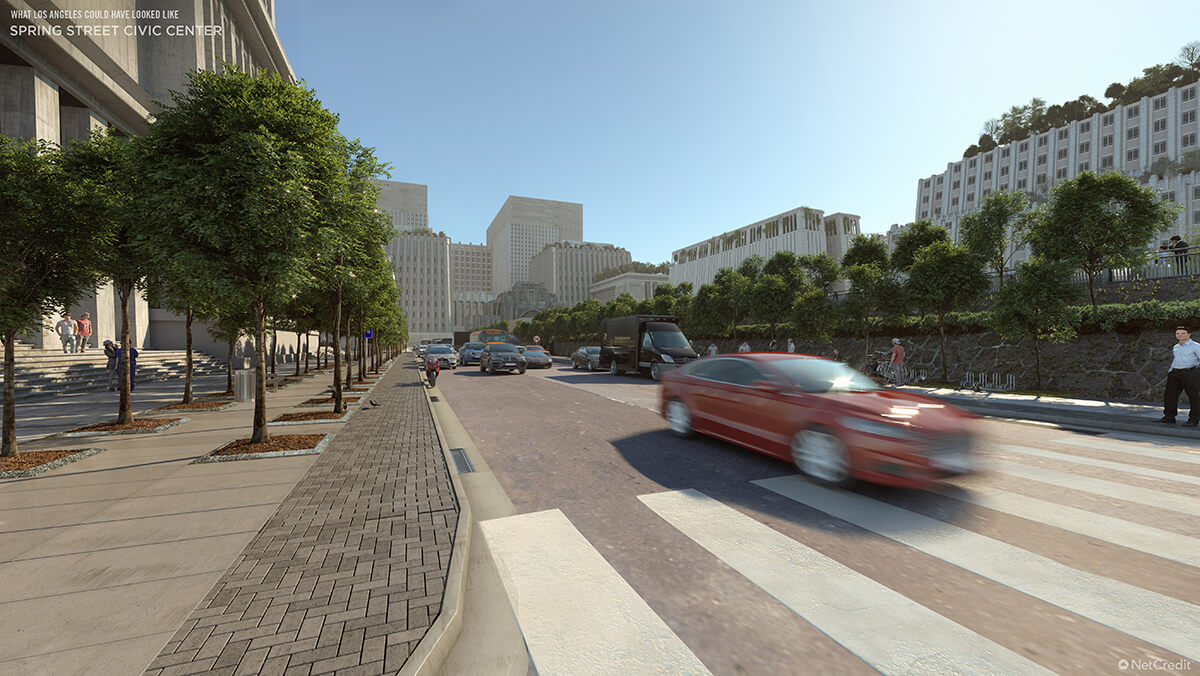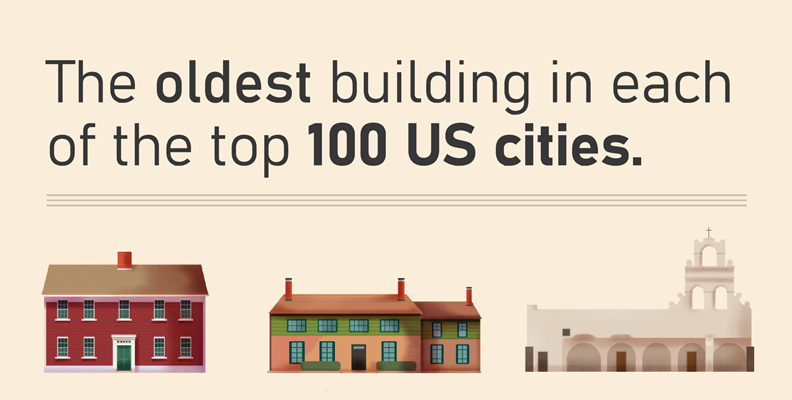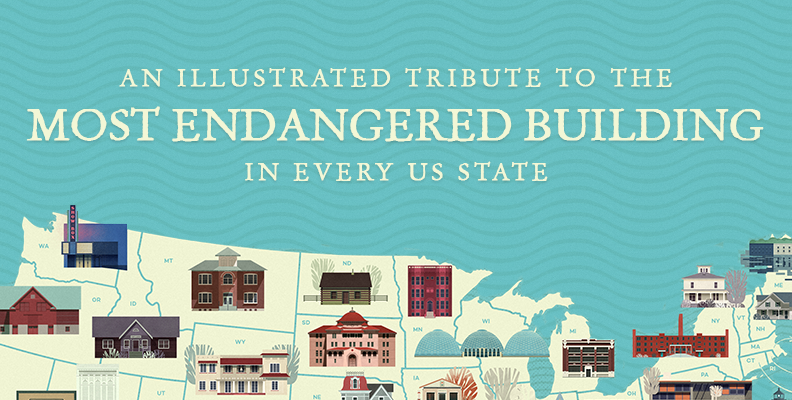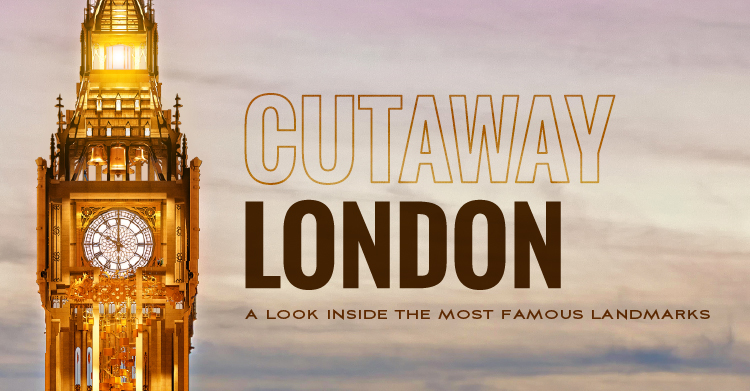America has long been seen as a land of opportunity: for the nation’s architects, the cities have seemed like blank slates waiting to have an identity stamped upon them. But in the rush to stake a claim, not every voice is heard above the din – and many a big-dreaming designer or city planner has seen their blueprints consigned to history, hidden away with their structures unbuilt.
Among those unrealized buildings are some that were too ambitious, too avant-garde, or too controversial to construct. Thankfully, we have archives to remind us what could have been – in particular, The Library of Congress, which has recently made many such architecture and design images available to download.
We decided to use modern imaging techniques to show how 6 US cities would have looked today if their most exciting unrealized blueprints had made it off the page and into steel, glass, and concrete.
What New York Could Have Looked Like: Lower Manhattan Expressway
Some unbuilt plans are inarguably, impossibly utopian. But Robert Moses’ proposal for a Lower Manhattan Expressway (LOMEX) through the heart of NYC was either a dynamic vision of the future or an uncompromising act of community-destroying gentrification, depending on how you saw it. Moses – a long-term figure on New York’s city planning scene – was notoriously pro-car (he never invested a dime in mass transit) however his visionary elevated highway never got to run through Greenwich Village, SoHo, and Washington Square Park as planned.
Due to the campaigning of journalist and activist Jane Jacobs, over 800 businesses and 2000 families were saved from displacement. Moses’ proto-Brutalist structure, flanked by stepped living and working towers, would certainly have been of architectural interest, but this time human interest won the day.
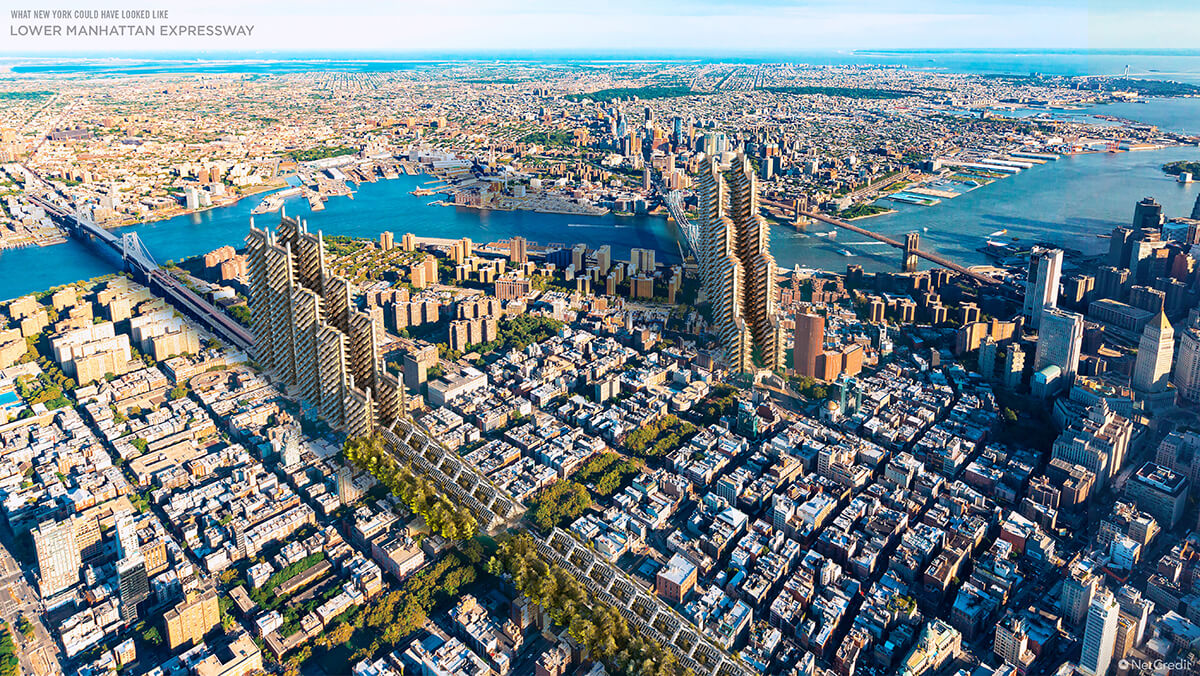
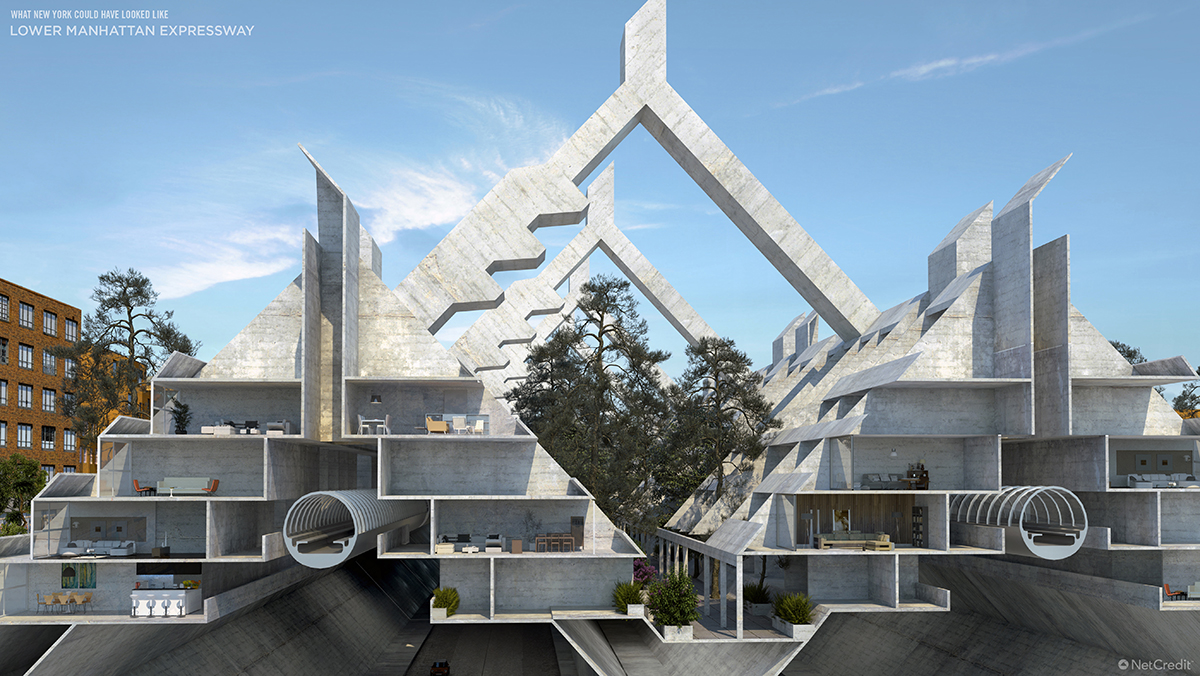
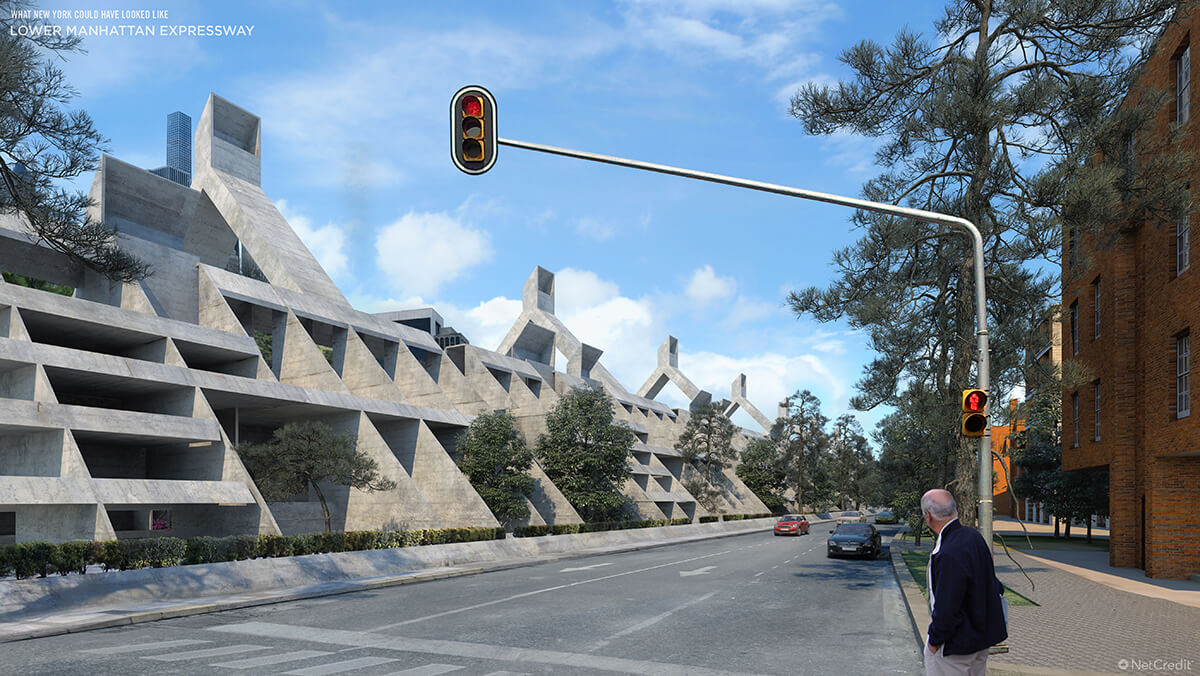
What San Francisco Could Have Looked Like: Golden Gate Tidal Energy Farm
Marc L’Italien came up with a wholly idealistic plan to make better use of Frisco’s landmark Golden Gate Bridge: back in 1990, he proposed to transform the bridge into a tidal energy farm and desalination farm. Each existing pylon would have been adapted and built upon, with hydroelectric turbines sunk deep beneath the surface to put the structure to work creating green energy for the city as well as a supplementary source of drinking water.
In today’s climate of extreme weather and wildfires, this additional source of salt-free firefighting water (saltwater damages plant life and equipment) would have been a welcome innovation, even if the Golden Gate had looked a little less dainty with a factory attached to it.
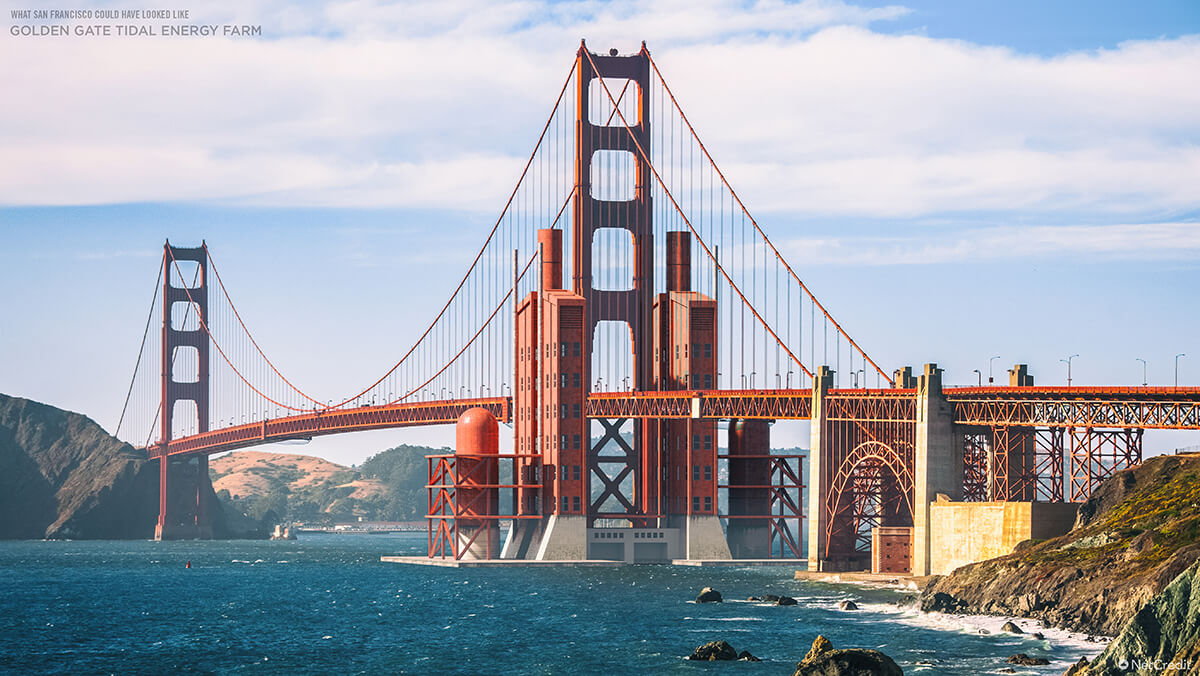
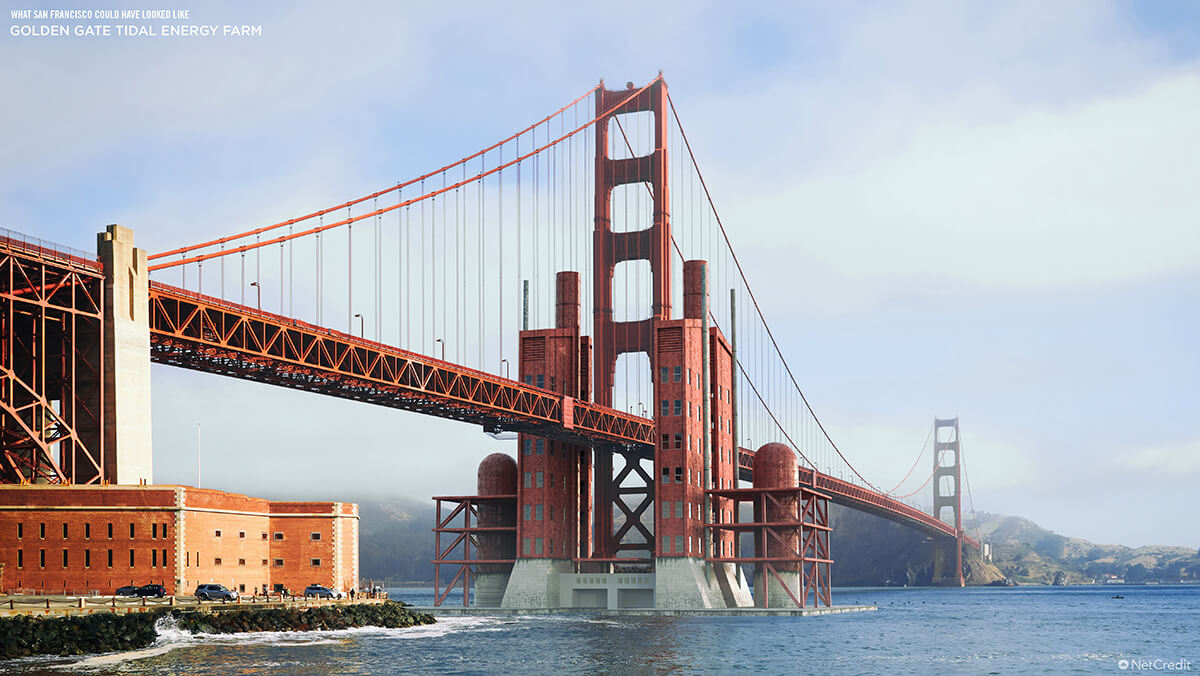
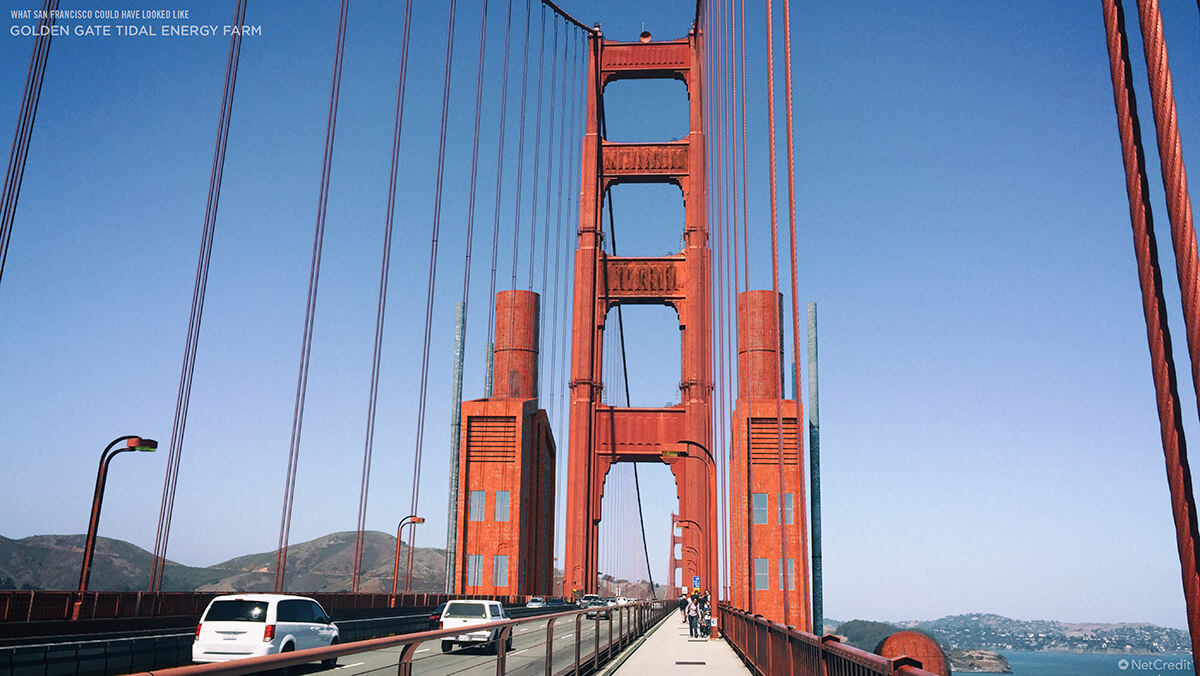
What Chicago Could Have Looked Like: National Life Insurance Building
The legendary Frank Lloyd Wright attempted to reboot the skyscraper and his own career with his sketches for a cathedral-like National Life Insurance Building on Water Tower Square. By cantilevering the floors of the four transepts off reinforced concrete pylons, he would have freed up the building’s walls from bearing the structure’s weight, so that they might “cease to exist as either weight or thickness.”
Skinny walls make for increased office space (particularly since his ‘democratic’ approach did away with pompous show areas and hallways) and, supposedly, render the structure earthquake-proof – a fair claim, since Wright’s Imperial Hotel just about survived the massive Tokyo ‘quake of 1923. However, it seems the building was too ambitious an engineering feat to complete at the time.
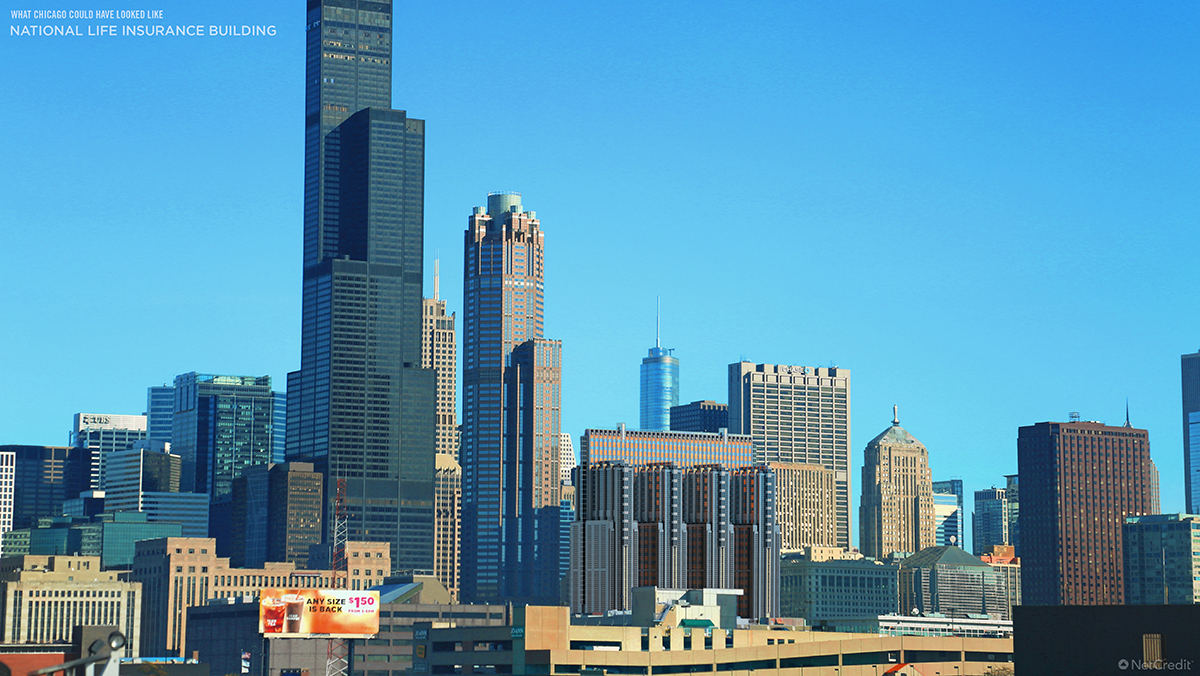
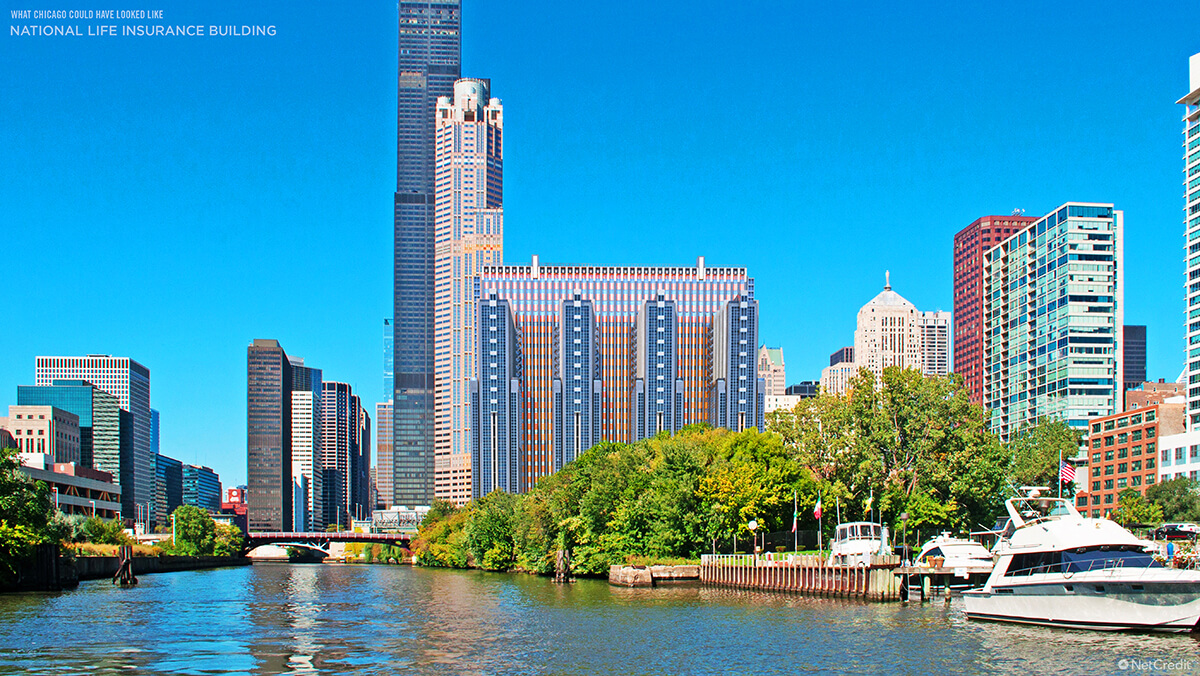
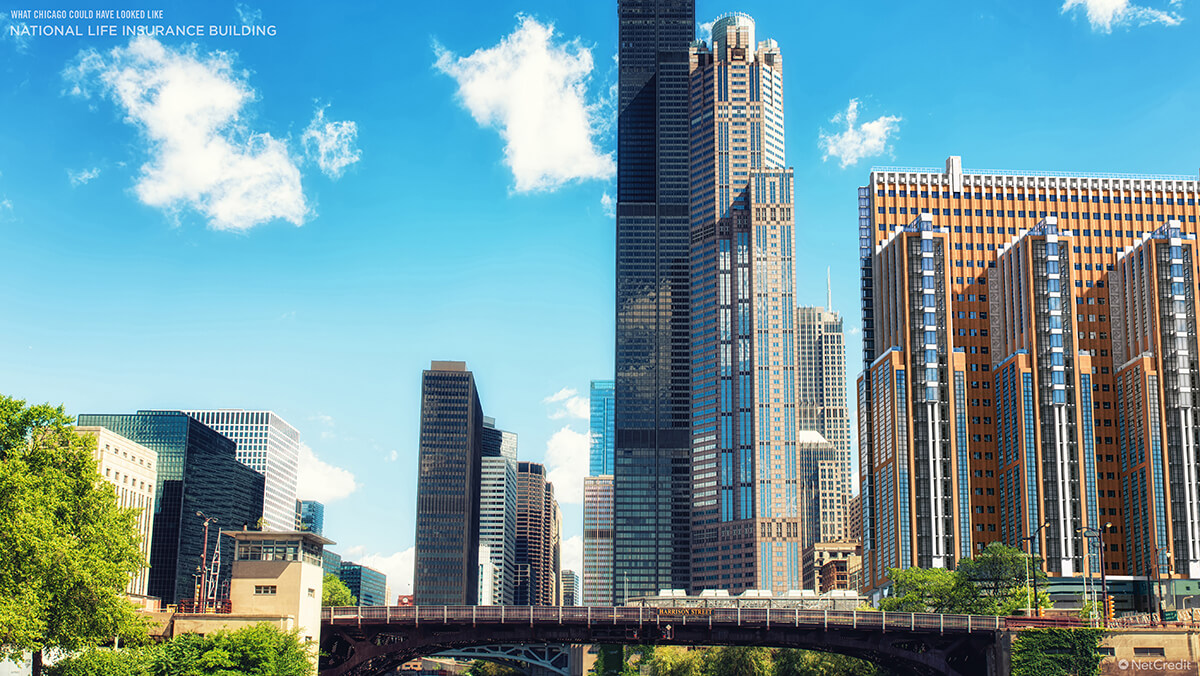
What Seattle Could Have Looked Like: Beaux Arts Civic Center
While the Space Needle may be Seattle’s signature landmark today, a century ago city planners imagined a much more horizontal city in response to New York’s ostentatious skyscrapers. Marvelously-named civil engineer Virgil Bogue was invited to rethink the city center, and he proposed grids of verdant boulevards radiating out from a Beaux Arts Civic Center at Fourth and Blanchard.
A rail service ducking below and above ground and a road tunnel beneath Lake Washington were to have kept the city moving, and Mercer Island would have become one big park. Sadly for Bogue, the city’s residents were wary of their homes and businesses being eaten up by such an expansive redevelopment, and the project was flushed in 1912.
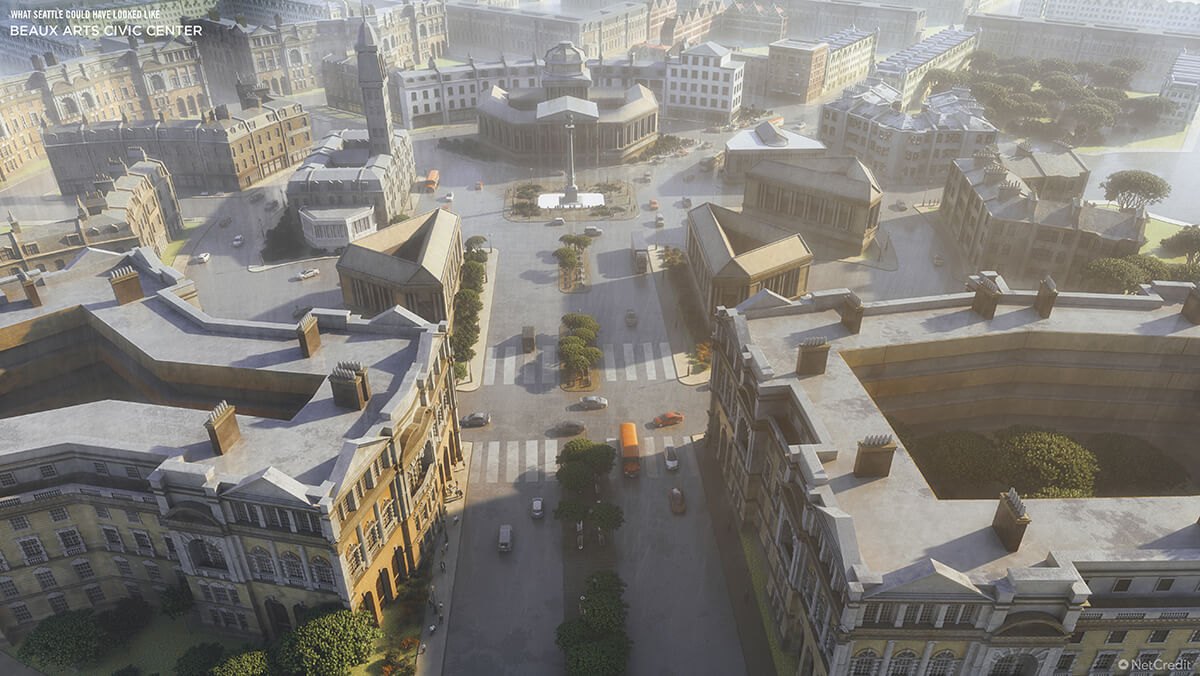
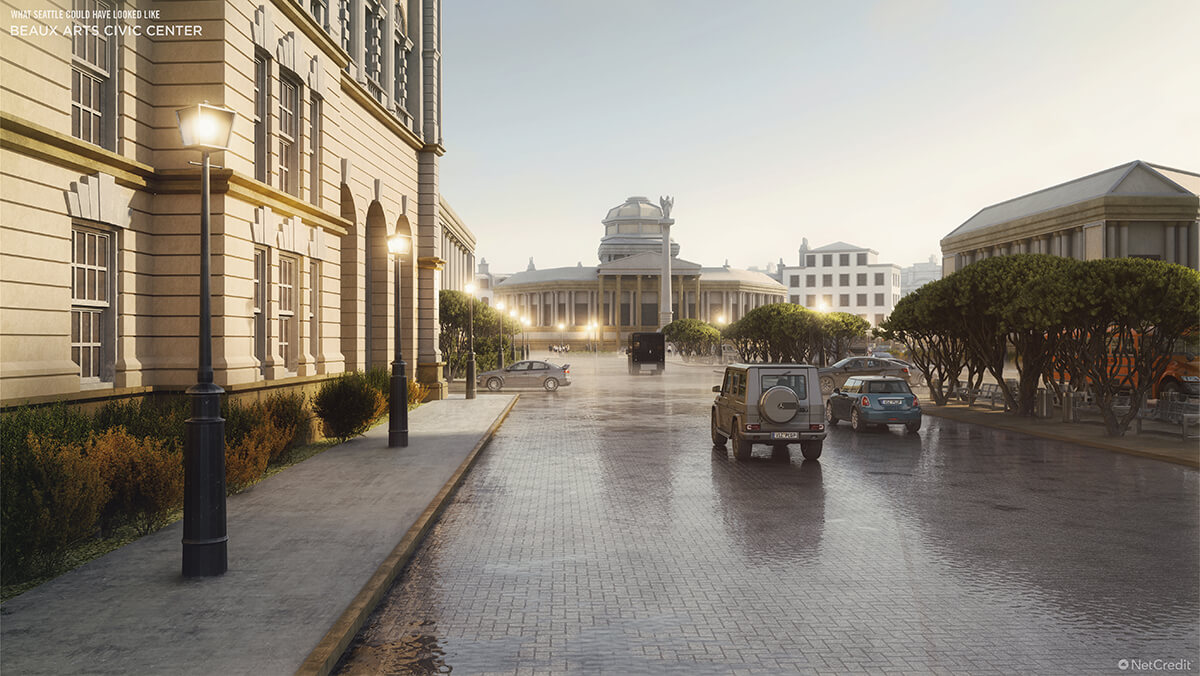
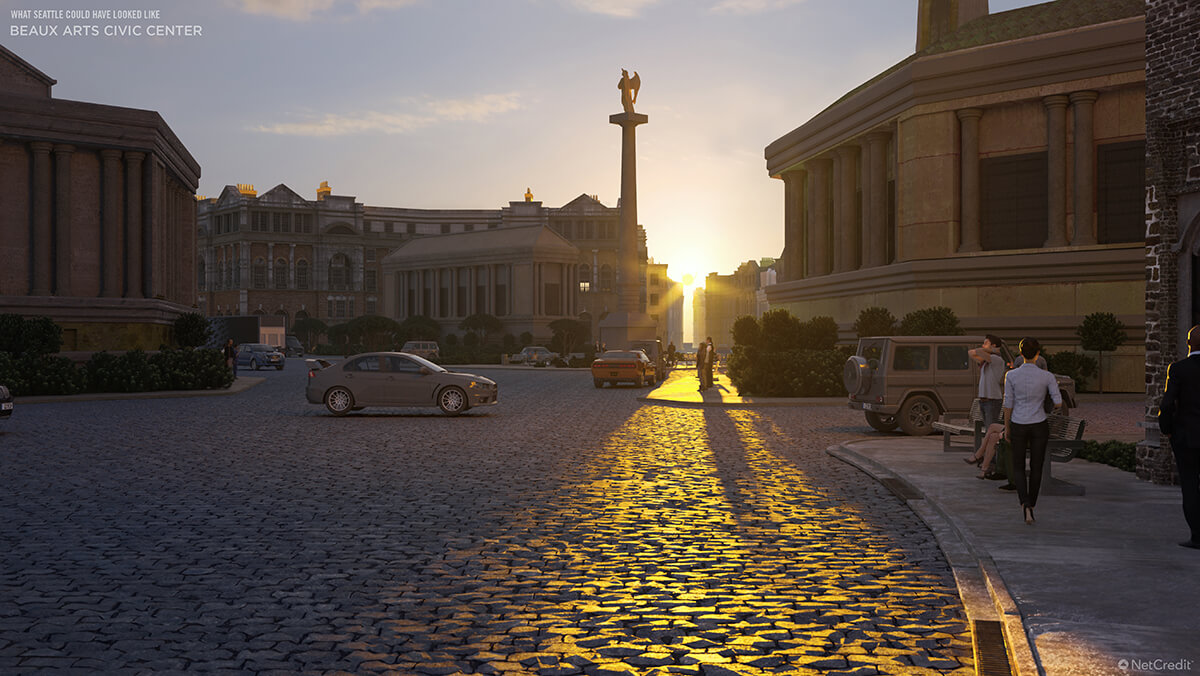
What Los Angeles Could Have Looked Like: Spring Street Civic Center
“I saw [Frank Lloyd Wright’s] plans for LA,” wrote Anaïs Nin, twenty years after the famous architect’s failed bid to build a new Civic Center blossoming out from Spring Street: “it could have been the most beautiful city in the world.”
Wright borrowed the best of the future and the past for his vision of a Mayan Revival mega-complex complete with metro-system and helicopter landing pads. It would have featured government buildings connected all the way up a 500-foot wide terraced walkway on Bunker Hill to City Hall. “If his plans had been carried out,” Nin concluded, “the world would have been dazzled by them.”
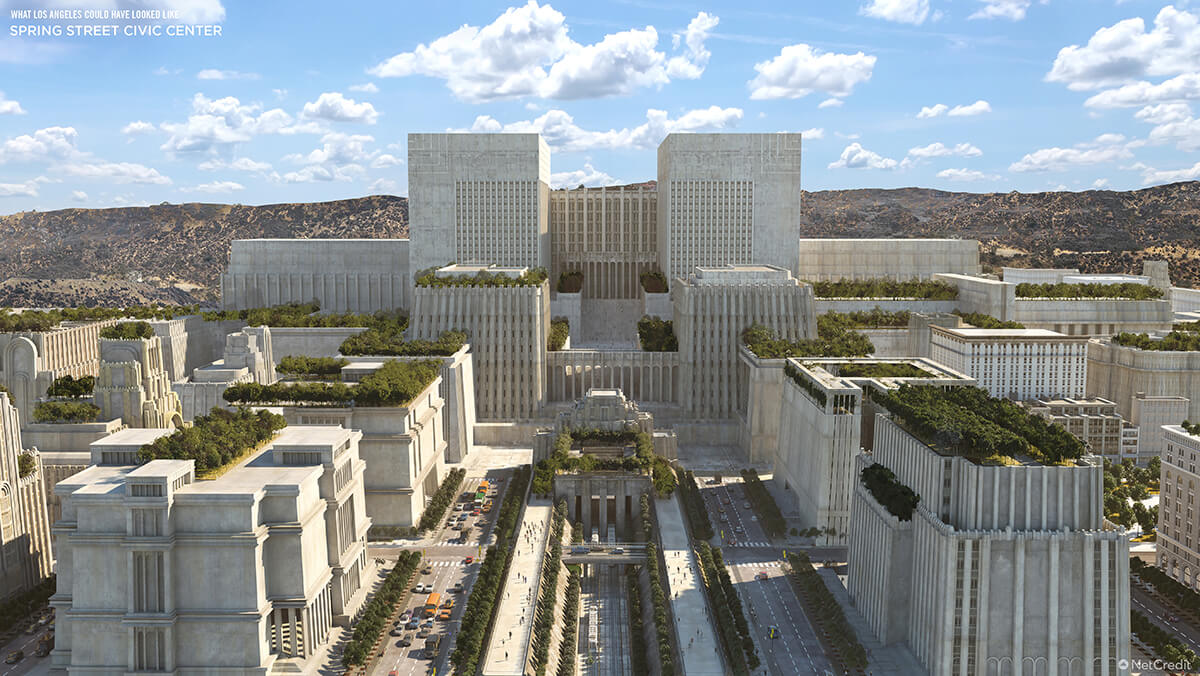
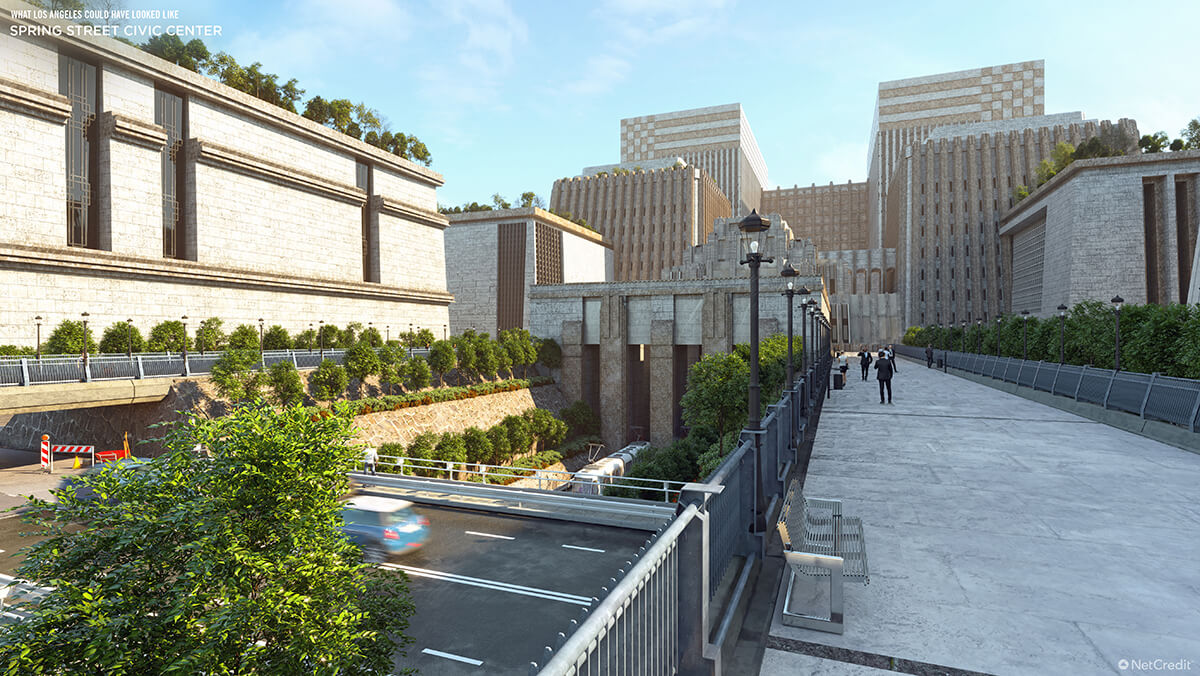
What Houston Could Have Looked Like: The Bank of the Southwest Tower
In 1982, Helmut Jahn’s “romantic modernist” skyscraper won a competition to build Houston’s tallest building. Intended to be “something that would enable people flying over the city to say, that’s Houston,” ironically The Bank of the Southwest Tower was found by the Federal Aviation Administration to be a hazard to those same passing aircraft.
The economic downturn caused by an oil bust that occurred soon after put the final nail in the coffin of the $400m project. The rocket-like structure was to have been clad in glass and granite and to feature a 79th-floor observation deck. An older tower even demolished to make way for the city’s new landmark, but today it’s just a street-level parking lot.
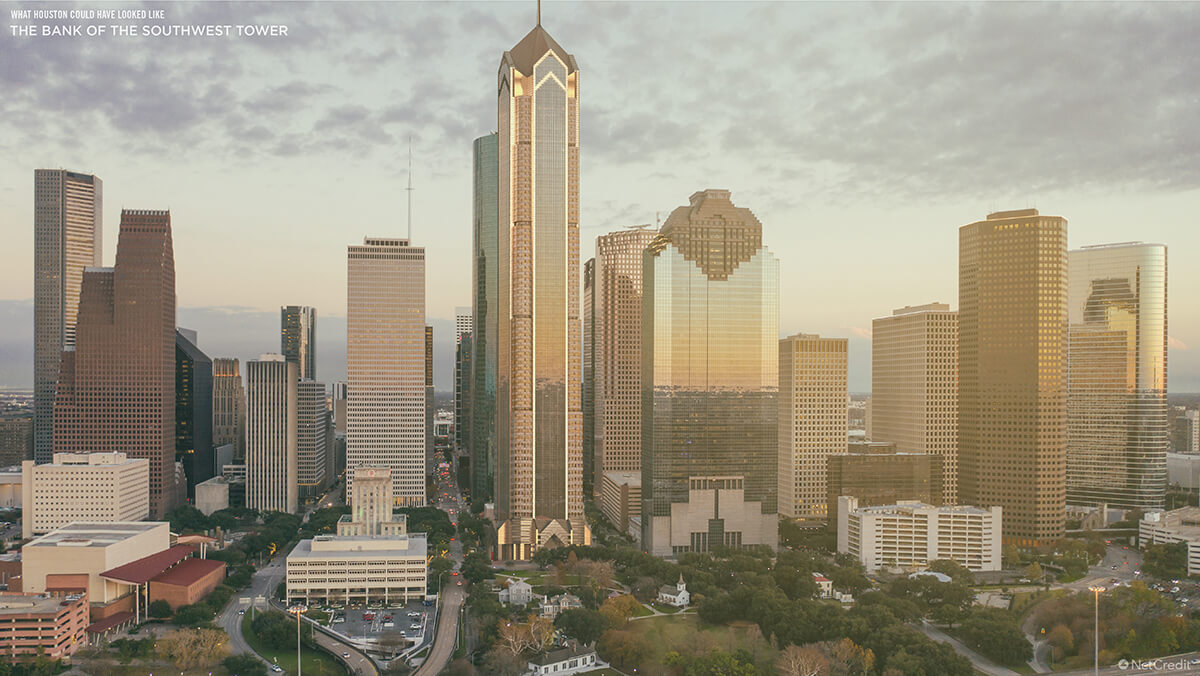
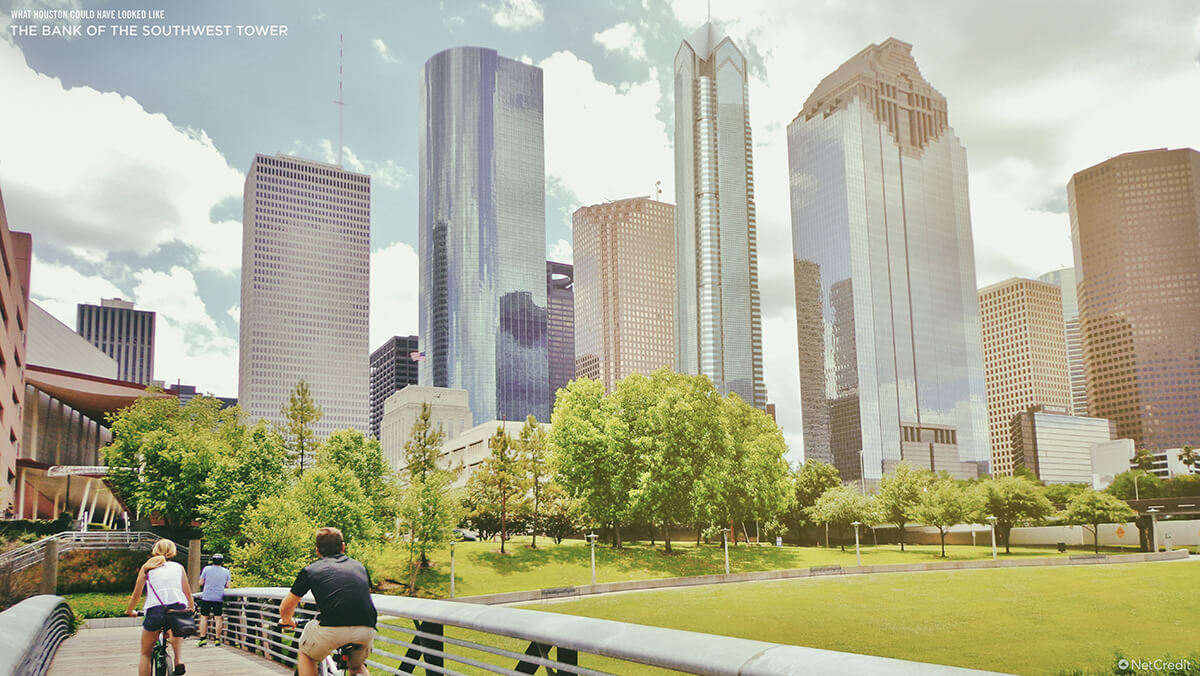
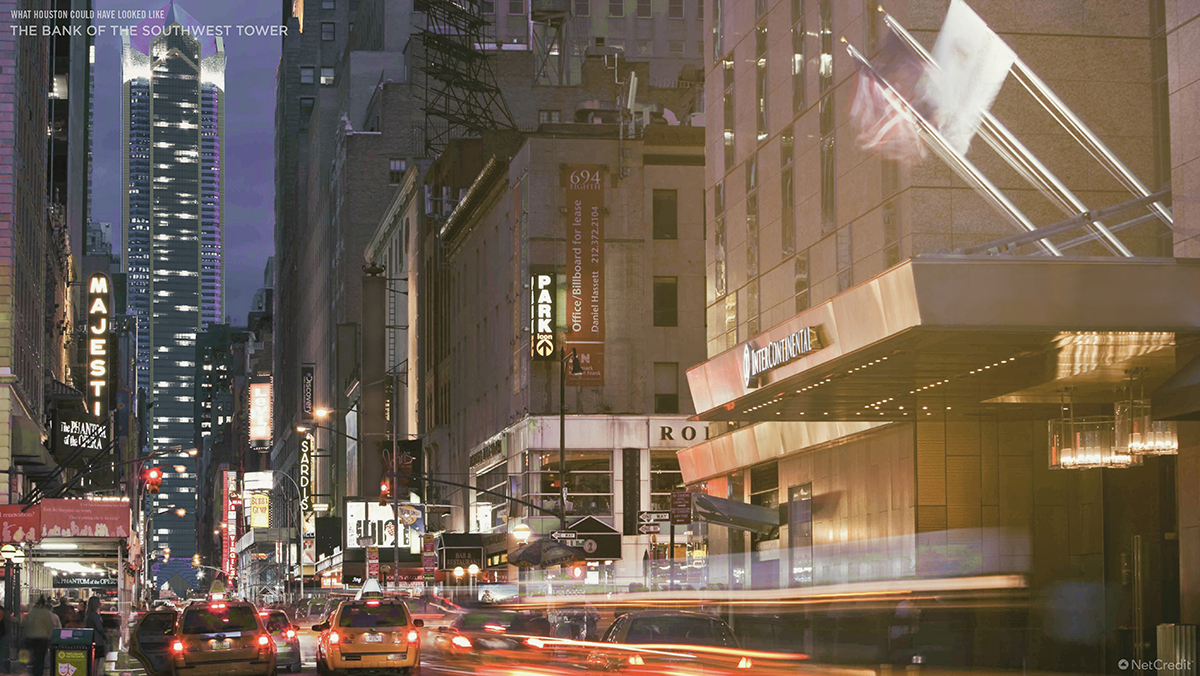
Sources:
Brackney, P. (2015). Newport millennium freedom tower. brokensidewalk.com
http://www.skyscrapercenter.com/building/bank-of-southwest-tower/187
Metcalf, J. (2013). The Wacky Skyline of an Alternative-Universe San Francisco. citylab.com
Pfeiffer, B. and Wright, F. (1999). Treasures of Taliesin. San Francisco: Pomegranate.
Scigliano, E. (2018). The Seattles the might have been. seattletimes.com
Skyscraper Center. (2018) Bank of Southwest Tower. skyscrapercenter.com
Slate. (2018). The Plans for the Lower Manhattan Expressway. slate.com


